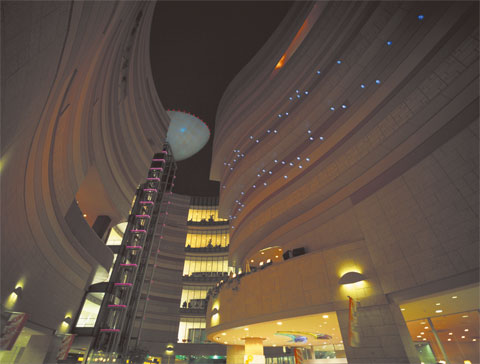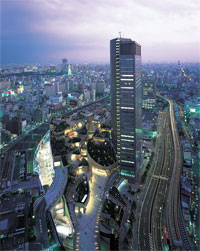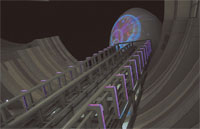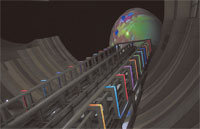TOP / Photo Gallery / Environmental Presentation of the Namba Parks Commercial Wing
Environmental Presentation of the Namba Parks Commercial Wing [Osaka Prefecture]

Fig. 1 View of the rendering of the environment.
Brief summary

Fig. 2 Bird's eye view of Namba Parks.

Fig. 3 The year-end countdown
on the elevator tower.

Fig. 4 A seasonal scene.
The Namba Parks corresponds to the A-1 District of the Namba Redevelopment Project, and was constructed on around 3.4 ha, which includes the previous site of the Osaka Stadium, the former home of the Nankai Hawks professional baseball team (Fig. 2).
This facility is composed of a retail facilities, an office building, amusement facilities, and so on, and the sector completed in the first phase of construction period opened in October 2003.
The rendering of the environment is presented with the elevator tower in the center of the retail facility at the core and with the luminaires installed along the canyon, which runs through the center of the entire complex (Fig. 1). The rendering is achieved with synchronized images, sound, and lighting, which varies by season and time (Fig. 3 and Fig. 4).
- Location: Osaka City, Osaka Prefecture
- Scale: About 170,000 m2 (First construction period)
- Business owner : Nankai Urban Development Co., Ltd. and Takashimaya Company, Limited
- Design: Obayashi Corporation
- Construction: A consortium of the Obayashi Corporation, Nankai Tatsumura Construction Co., Ltd., Taisei Corporation, and Kumagai Gumi Co., Ltd.
- Opening: October 2003 (the first construction phase)
- Materials provided by: Regular Member Yuji Makino (Obayashi Corporation),
Regular Member Yasuhira Yoshihara (Matsushita Electric Works, Ltd.)
Photographs (Fig. 1,through Fig. 4): Copyright Matsushita Electric Works, Ltd.
*This text is quoted from “Lighting Datasheets” published in the Journal of the IEI-J, Vol. 90, Number 7, July 2006. The journal contains a description of the illumination facilities.