TOP / Photo Gallery / Lighting of "AIKAWA HOIKU EN"
Lighting of "AIKAWA HOIKU EN" [Akita Prefecture]
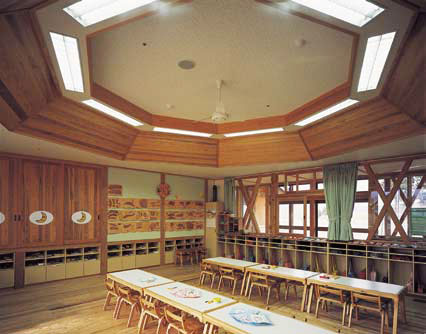
Fig. 1 Lighting of the room for children of ages 3 to 5.
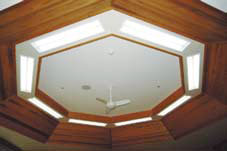
Fig. 2 Ceiling of the room for children of ages 3 to 5.
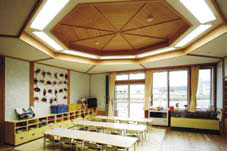
Fig. 3 Lighting of the room for children of age 2.
Brief summary
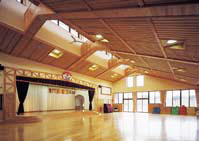
Fig. 4 Lighting of the play room.
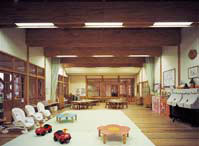
Fig. 5 Lighting of the dining hall
and the Support Center for Child Rearing.
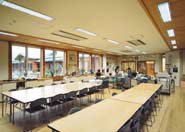
Fig. 6 Lighting of the staff room.
The Aikawa Preschool is a low, wooden building, which was recently built to consolidate the previous four preschools in Kitaakita City. This structure uses the prefectural wood, the Akita cedar, in order to take advantage of the excellent features of wooden architecture while realizing the concept of an architecture that provides a rich preschool environment in harmony with the surrounding nature. The building has great character and originality, along with a home-like atmosphere, to foster a living space for children.
- Location: Kitaakita City, Akita Prefecture
- Building area: 2011m2
- Construction method: Conventional wooden construction with partially steel construction, flat floor
- Design: Architecture: Obata Architectural Design Office, Ltd.
Electricity: Architectural Facilities Design, Sato Electric Design - Opening of nursery: March 2003
- Materials provided by: Jyunichi Takahashi (Toshiba Lighting & Technology Corp.)
Photographs (Fig. 1-Fig. 6): Copyright Toshiba Lighting & Technology Corp.
*This text is quoted from “Lighting Datasheets“ published in the Journal of IEI-J, Vol. 90, Number 3,March 2006.The journal contains a description of the illumination facilities.