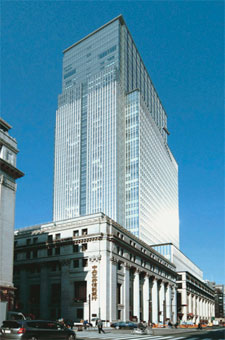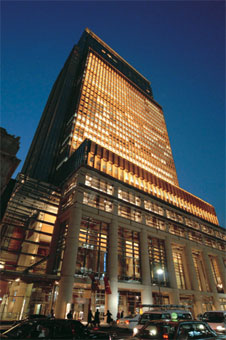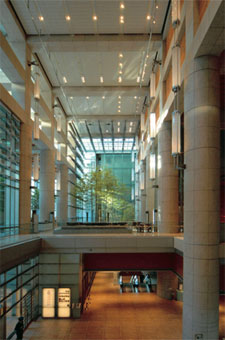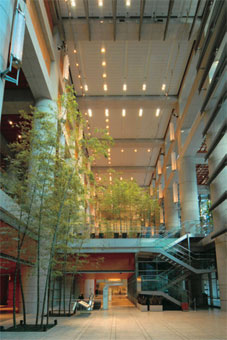TOP / Photo Gallery / Lighting of the Nihonbashi Mitsui Tower
Lighting of the Nihonbashi Mitsui Tower [Tokyo Metropolis]

Fig. 1 External appearance (daytime).

Fig. 2 Lighting of the exterior.

Fig. 3 Entrance
(from the Sembikiya Main Office side).

Fig. 4 Entrance
(from the Mitsui Memorial Museum side).
Brief summary
The Nihonbashi Mitsui Tower, which has become a new symbol of the Nihonbashi area, has four underground floors, thirty-nine floors above ground, and one penthouse floor. It is a complex facility consisting of a lower section of the first to fourth floors for stores, atrium, and lobby, a middle section from the fifth through twenty-eighth floors for tenant offices, and an upper tier section from the thirtieth to thirty-eighth floors for a hotel (Fig. 1 and Fig. 2).
Principal use: Office, hotel, stores, and parking lot
Main structure: Steel frame, partly steel reinforced concrete, and
reinforced concrete
Number of floors: 4 floors under ground, 39 floors above ground, one
floor of penthouse
Building area: 5,358.77m2
Total floor area: 133,727.20m2
- Location: Chuo City, Tokyo
- Completion: July 2005
- Client: Mitsui Fudosan Co., Ltd.
Sembikiya-Sohonten, Ltd. - Design: Cesar Pelli & Associates Japan, Inc.
NIHON SEKKEI, Inc. - Materials provided by: Yuichi Amagai (Toshiba Lighting & Technology
Corporation)
Photographs (Fig. 1 - Fig. 4): Copyright Toshiba Lighting & Technology Corporation
(September 2006)
*This text is quoted from “Lighting Datasheets” published in the Journal of the IEI-J, Vol. 91, Number 1, January 2007. The journal contains detailed descriptions of the lighting facilities.